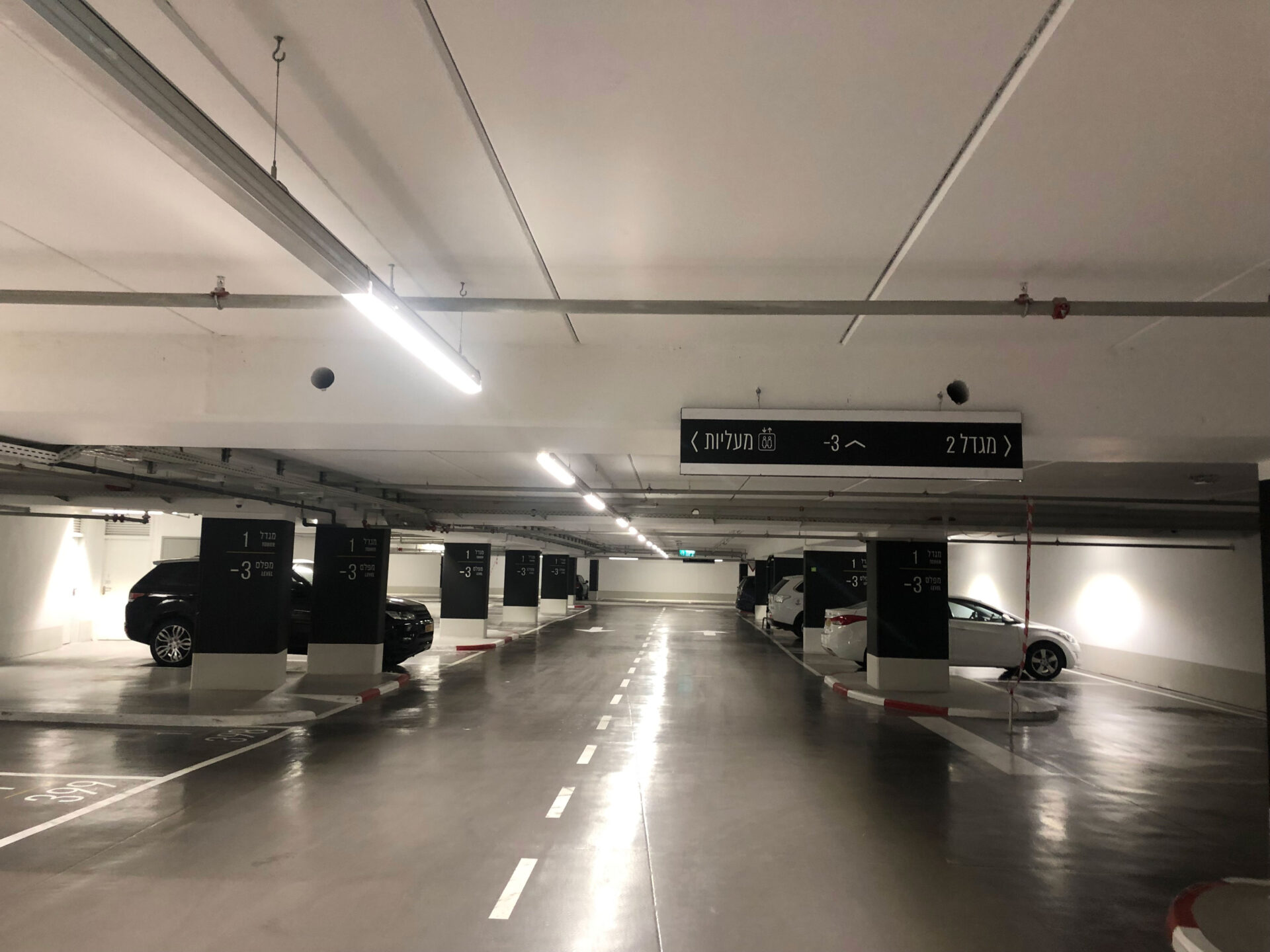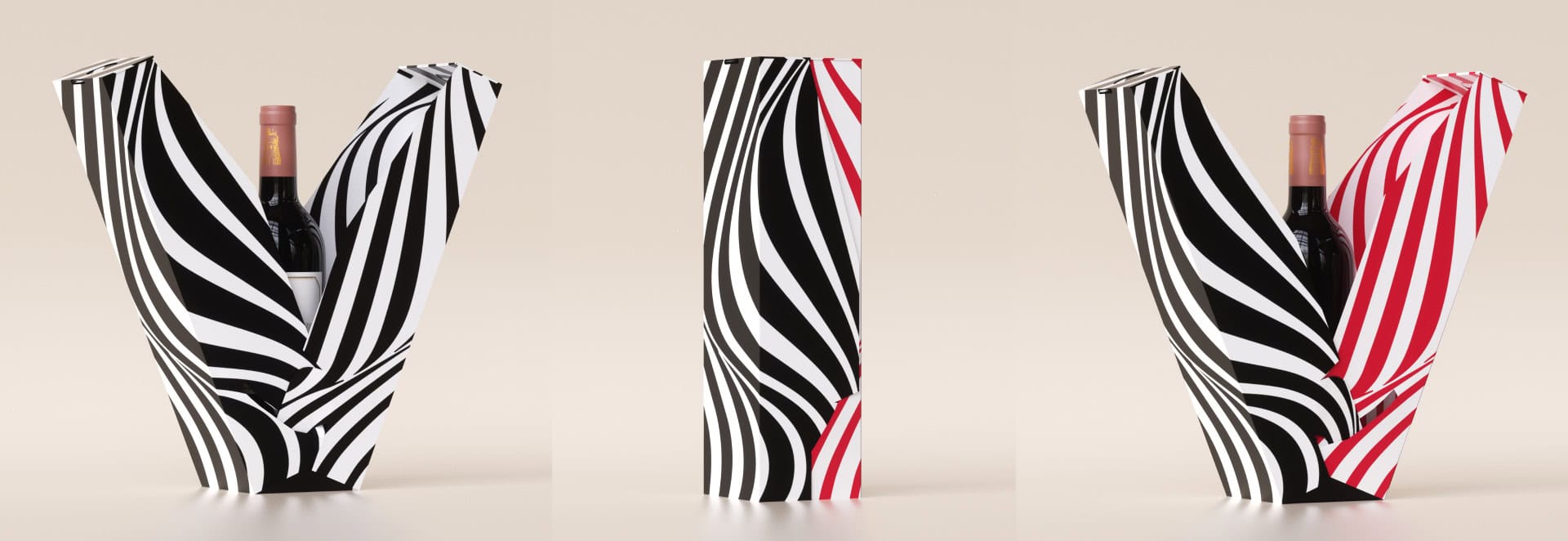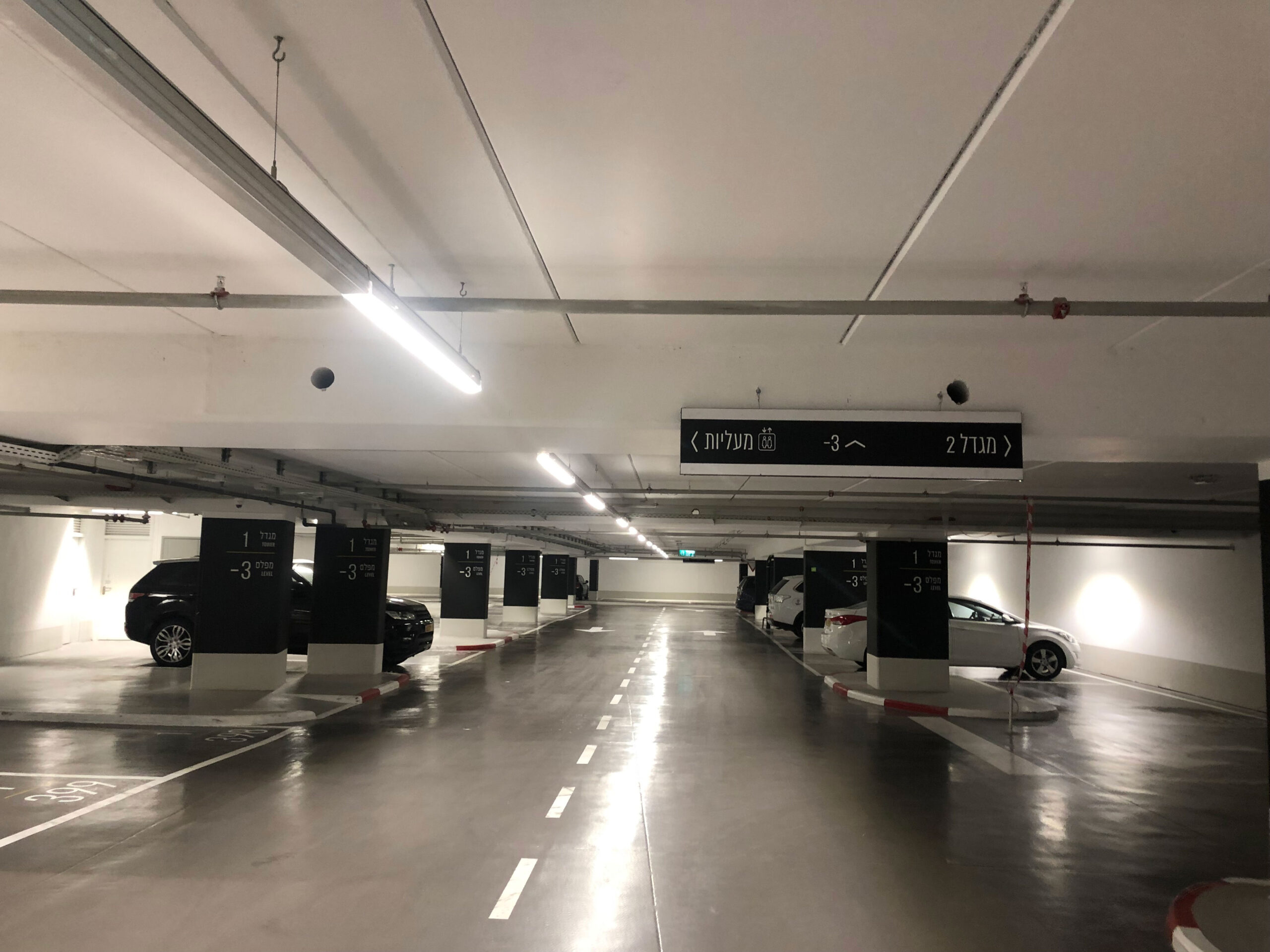
So try to close your eyes and imagine 6000 square meters… Bavli’s parking lot, a parking lot with three floors underground. The approach to designing a parking lot in a residential tower is different from designing a parking lot in a commercial space; the designer can enjoy the privilege of a design that maintains more minimalist values. In this project, we actually created the branding of the building through the visibility of the parking lots and the signage in the building itself. The current parking lot is the first in a series of 6 towers, so it is truly an underground city. The graphic concept is a black and white design with color differentiation according to a palette that we created for the six buildings. The need for orientation in a residential parking lot allows for cleanliness and minimalist lines since most of the main users know where they are going.
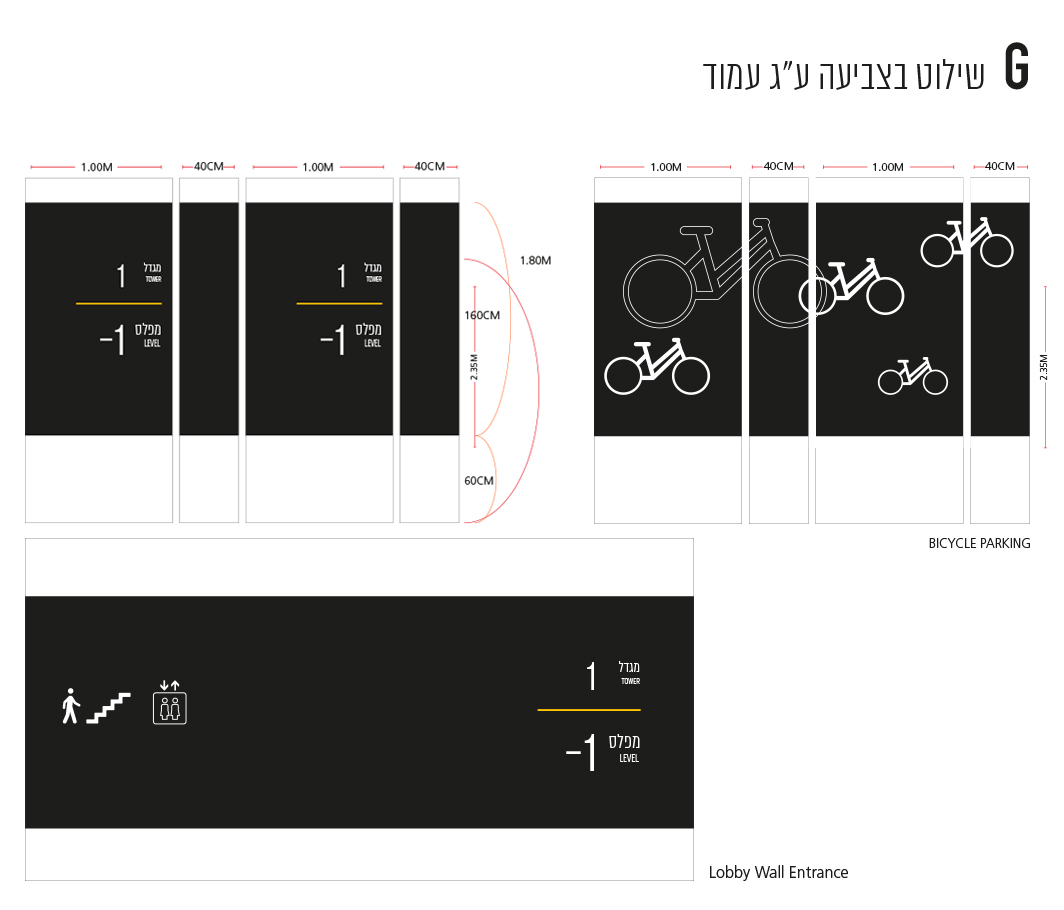
The design of the pillars in the parking lot is planned according to the height of a person - when the center of the face meets the eyes, the information that appears on the pillar. The information on the pillar should relate to the location and floor. And convey the information in two languages. Hebrew and English.
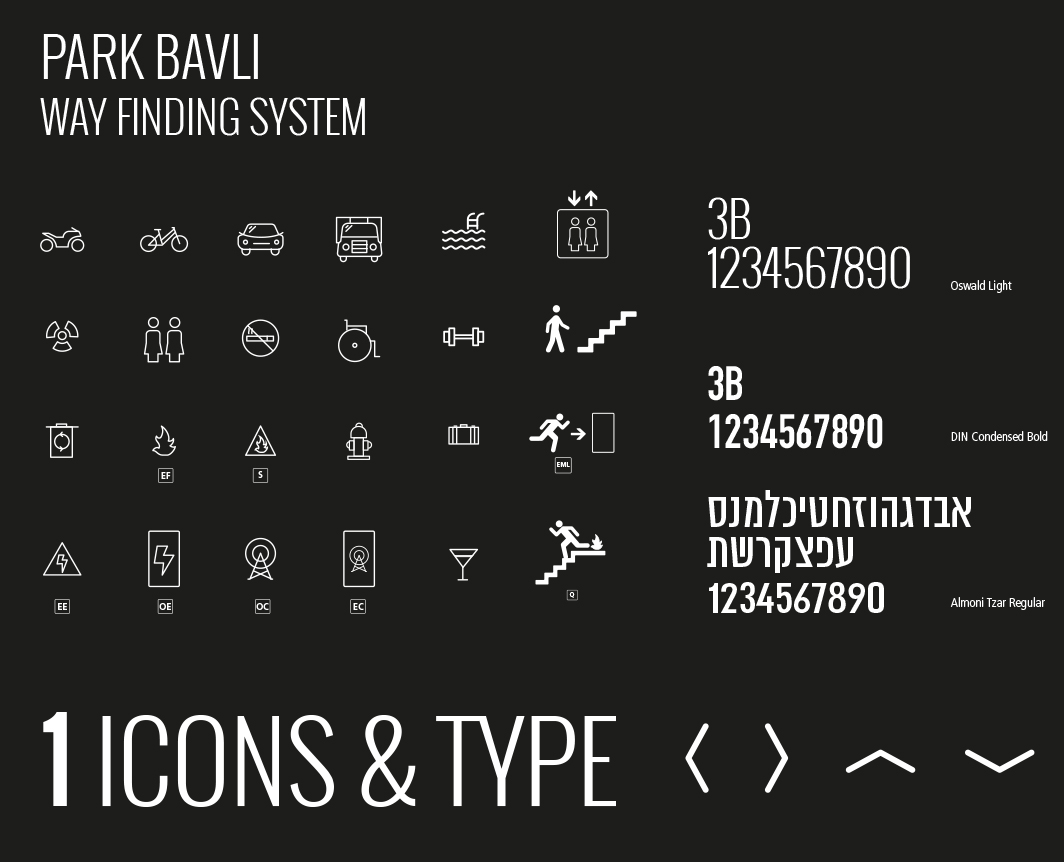
The planning of the design language, the typography, the choice of font, the design of the icons are a significant part of the design of the parking lot. The choice of what type of arrows we will use is all part of the graphic language we develop for the parking lot – with the basis for everything being the branding of the building itself. Of course, it is important to remember that within a system of Design Parking lots also have many restrictions and many laws that we must take into account in order to pass all the approvals.
